Alteration / Extension (After)
Master bedroom, walk-in wardrobe, and
ensuite.
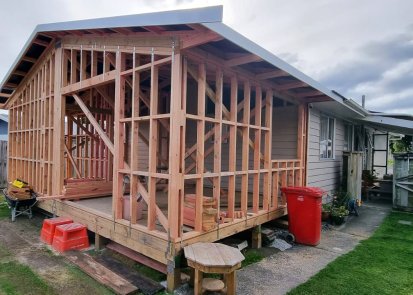
Alteration / Extension (Before)
Master bedroom, walk-in wardrobe, and
ensuite.
Repairs / Maintenance
Partially removed cladding, exposing
insulation and framing.
Repairs / Maintenance
Walls stripped down to wooden studs,
exposing framework.
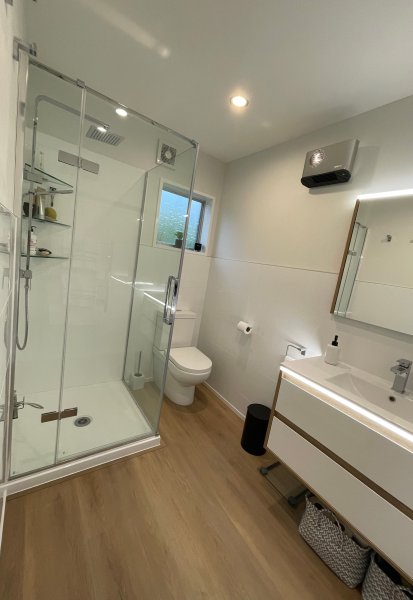
Bathroom Remodel
New toilet, hand basin, and level entry
shower.
Rimu Flooring
Earthquake strengthening followed by
reflooring.
Rimu Flooring
Earthquake strengthening followed by
reflooring.
French Door Installation
Created an opening in a load-bearing
wall for French door installation.
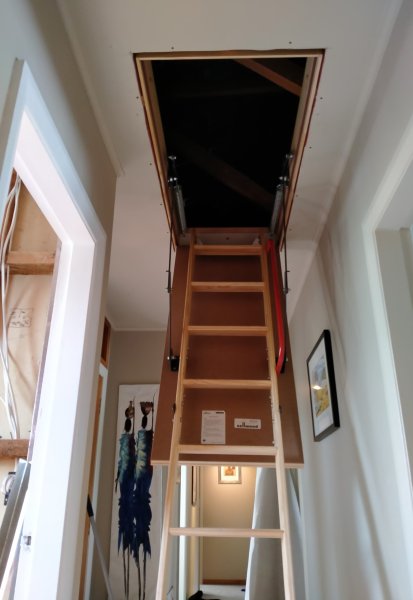
Attic Stairs
Created an access opening in the hallway
ceiling for attic storage.
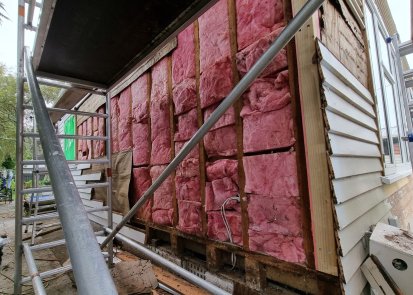
Partial Recladding
Removed old, damaged weatherboards and
replaced with new ones.
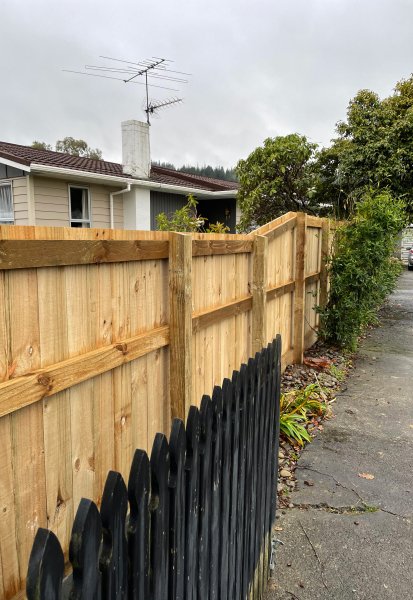
Fencing
Constructed a wooden fence for privacy
on the property boundary.
Bathroom
Transformed bathroom with new tiles
and a modern, level-entry shower.
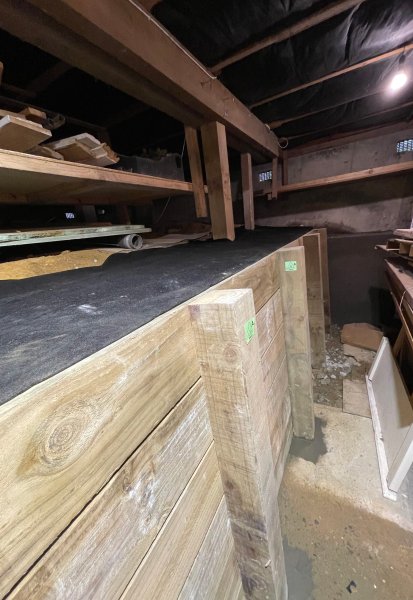
Foundations / Underpinning
Stabilised foundations with underpinning
and retaining wall.
Alteration / Extension
Removed load-bearing wall to transform
living space into bright open-planned haven.
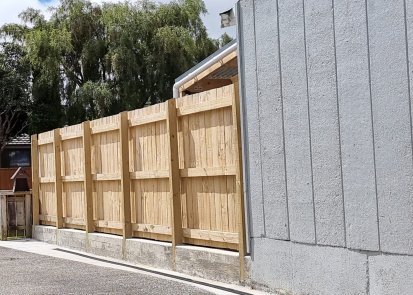
Fencing
Constructed a wooden fence for privacy
on the property boundary.
Fencing
Constructed courtyeard fence for privacy
and shelter.
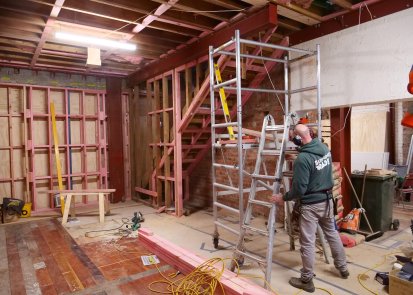
Earthquake Strengthening
Earthquake strengthening, engineering,
and steelwork.

Veranda Extension
Constructed an all-weather entertaining
area, to extend space.
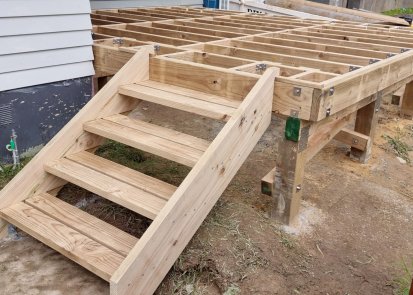
Decking
Removed old deck and built new compliant
deck and stairs.
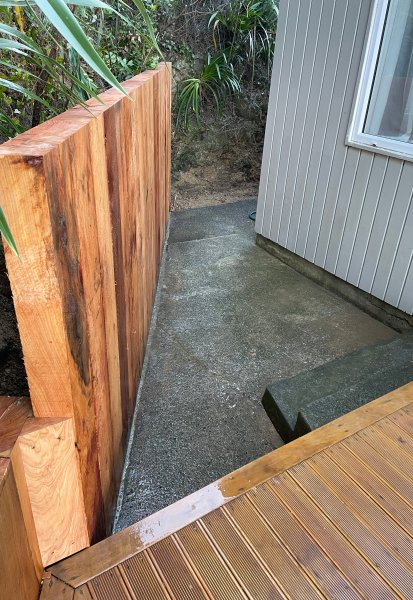
Fencing
Constructed courtyeard fence for privacy
and shelter.
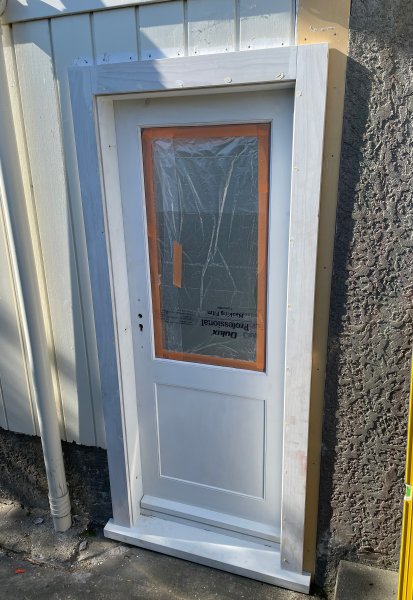
Exterior Door Installation
Removed old damaged door and installed
new one.
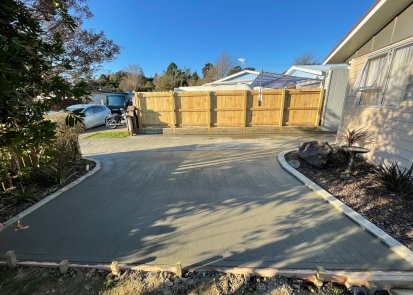
Concrete Work
Constructed concrete driveway and garden
edging.
Alterations
New water closet with toilet and hand
basin.
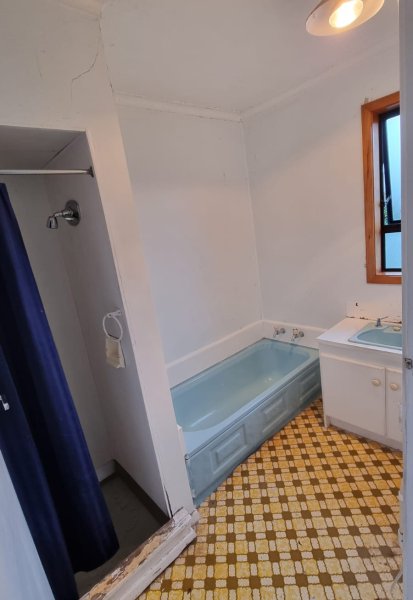
Bathroom Remodel (Before)
Upgraded bathroom from 1960’s with beautiful
large tiles.
Bathroom Remodel (After)
Upgraded bathroom from 1960’s with beautiful
large tiles.
Fencing
Constructed a rounded wooden fence for
privacy on the property boundary.
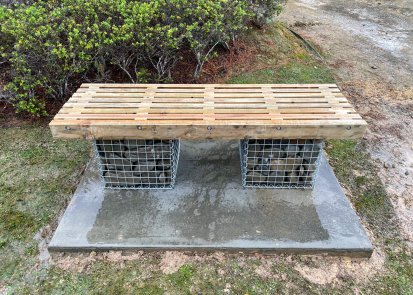
Gabion Bench Seat
Constructed welcoming Gabion Bench Seat
in gated community.
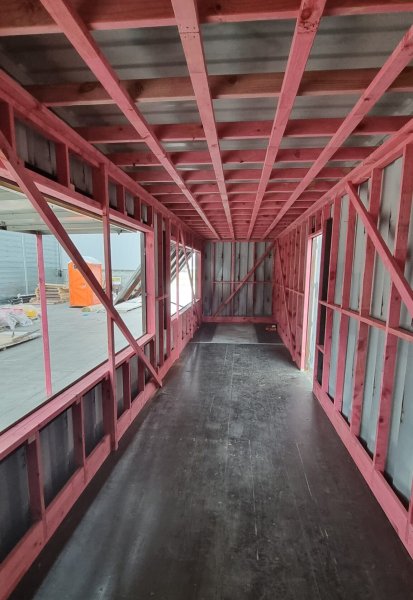
Alterations
Shipping container modification for
food and drink Kiosk at Brewtown.
Recladding
Removed damaged cladding and replaced
with new cladding.
Bathroom Remodel
Transformed bathroom featuring new toilet,
hand basin, and level-entry shower.
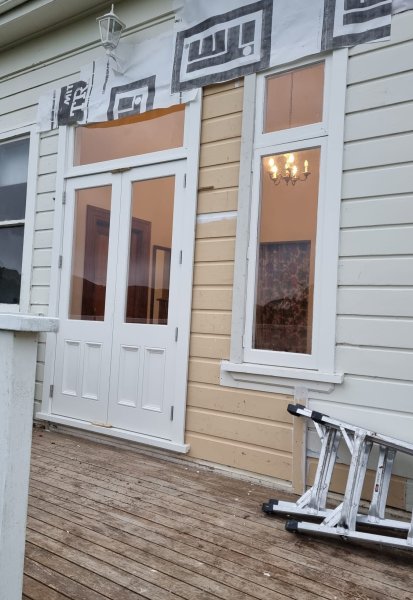
French Doors
Installed new French doors and replaced
damaged weatherboards.

Strip Drain
Installed commercial strip drain to
collect excess water.

Renovation (Before)
Removed earthquake-risk chimney and
replaced with bifold doors.
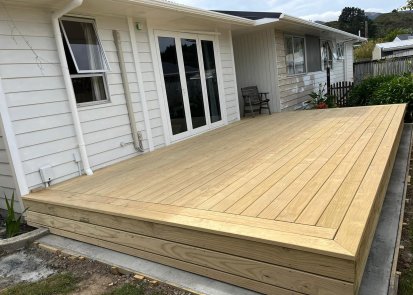
Renovation (After)
New bifold doors and deck.
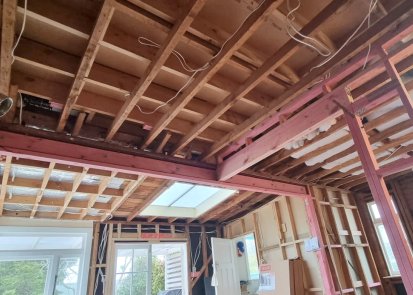
Structural Work
Structural modifications for open plan
living.
Plywood Wall
Constructed modern plywood wall featuring
sleek negative detail.
Concrete Work
Constructed durable concrete steps and
borders.
Addition / Extension
Master bedroom suite addition
Renovation (Before)
Smart renovation with sleek in-wall
cabinetry maximising floor space.
Renovation (After)
Smart renovation with sleek in-wall
cabinetry maximising floor space.